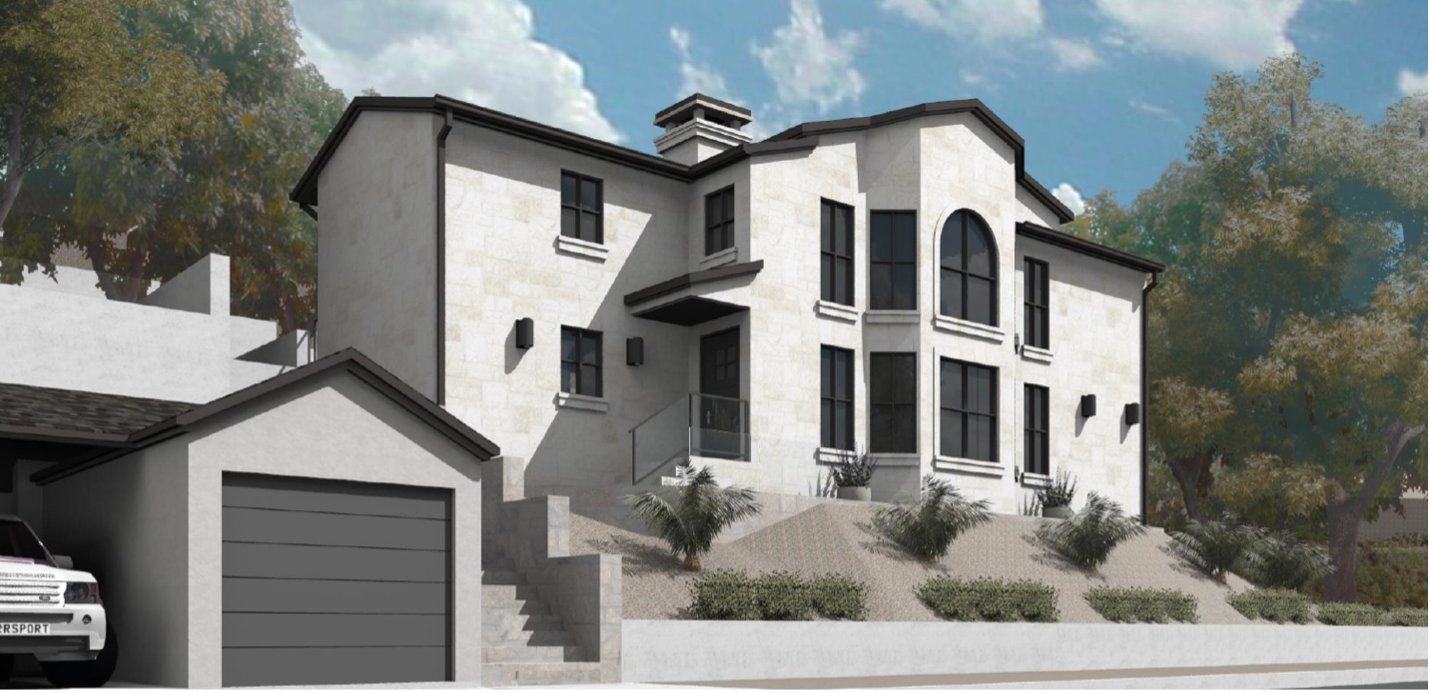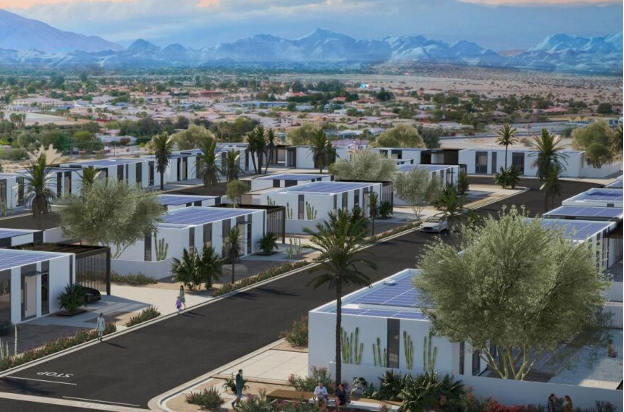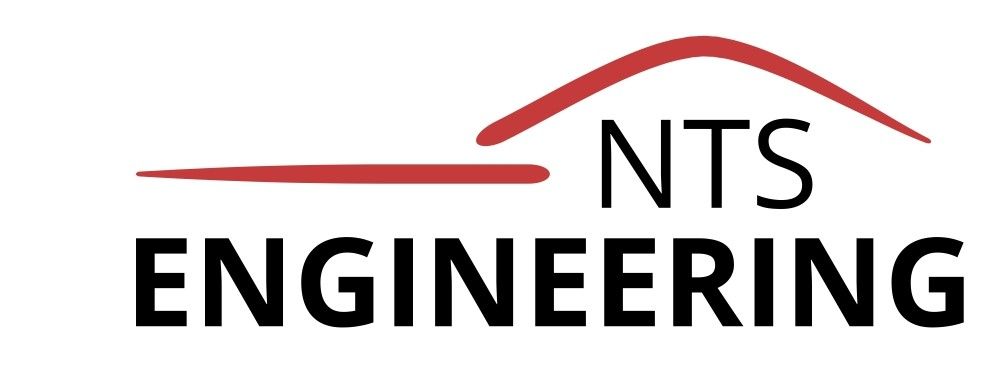Architectural Services
Tell Us About Your Project
We will get back to you as soon as possible
Please try again later
Our Architectural Services
NTS employees experienced architectural designers who specialize in designing buildings for residential or commercial purposes ranging from accessory dwelling units (ADU) to Junior ADU (JADU), to additions, remodels and residential homes.
Our team of designers are responsible for creating plans and drawings that homeowners, contractors, and builders use to construct the building.
Our designers work with clients to understand their needs and preferences, then use this knowledge to design a space that meets their requirements.

In addition to creating detailed sketches of interior and exterior spaces, building designers also create 3D models of buildings using specialty softwares such as AutoCAD, Revit, sketchup and much more. We understand that importance of having clients voices be heard and provide them with design that is suitable to their needs. This also allows clients to visualize the final product before construction begins.
Our building designers may also be involved in selecting materials and finishes for the building and overseeing the construction process to ensure the plans are followed correctly.
Our designers understand the importance and critical role to ensure that the building meets all relevant codes and regulations.
This includes ensuring the design complies with local zoning laws, environmental regulations, and safety standards. Our architectural designers stay up-to-date on changes in building codes and regulations to ensure that their designs are compliant.
At NTS, we provide:
- Architectural plans for Accessory Dwelling Units
- Architectural plans for residential homes
- Architectural plans for remodels, additions, and home renovations.
- Architectural design plans that bring your vision to life with sustainable, modern and cost-effective architecture, whether it is a home remodel, room addition, ADU, JADU or new home.
- Title 24 services that accompanies associated architectural plans.
- Architectural services with engineering mindset to ensure that structures not only meet the vision of our clients but ensures that buildings are safe and affordable to construct.

Contact Us Today to Discuss Your Project
Over 20 Years Experience
Reach out to us to discuss our experience and expertise!
Our Services
Licensed, insured and experienced Geotechnical Engineers and Geologists
Locations Served
Servicing Los Angeles, Orange County, Riverside County, and San Bernardino County, San Diego County, and many more
All Rights Reserved | NTS Engineering
Website Design: Nesh Design and Media
